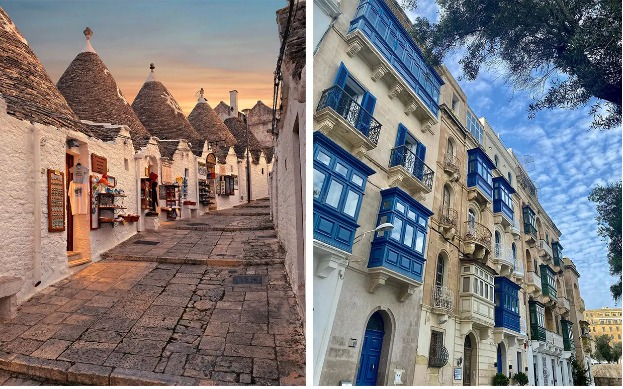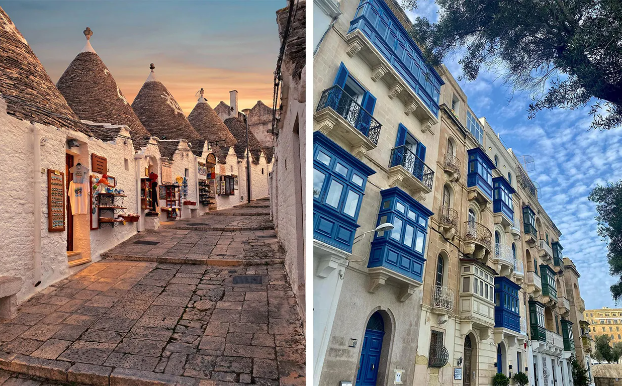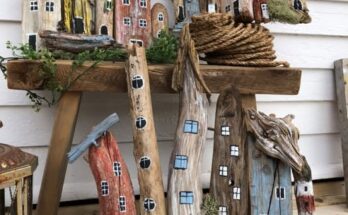Mediterranean Vernacular Architecture
Mediterranean vernacular architecture is characterized by its adaptation to the climate and landscape, focusing on functionality and sustainability. Common features include thick stone or adobe walls for insulation, flat or low-pitched roofs to manage heat, and small, strategically placed windows to minimize sun exposure while maximizing ventilation. Buildings often have whitewashed exteriors to reflect sunlight so the interiors stay cool during hot summers. The houses also have courtyards and terraces to provide shaded outdoor spaces.
Here are some of the best examples of Mediterranean vernacular architecture.
Gordes in Provence, France
The buildings in Gordes often feature thick limestone walls that provide excellent thermal insulation, keeping interiors cool in summer and warm in winter. The roofs are typically covered with flat stones or “lauze” slabs, characteristic of the region. Gordes’ architecture also includes narrow, winding streets and compact, multi-story houses that adapt to the village’s steep hillside terrain. The structures often exhibit small and shuttered windows, reflecting a blend of functionality and aesthetic appeal rooted in local traditions and the climate.

Santorini in Greece

Trulli Houses in Alberobello, Italy

Andalusian Courtyard Houses in Cordoba, Spain
The architecture of Andalusian houses blends Roman, Moorish, and Christian influences. These houses typically feature thick whitewashed walls and terracotta roofs, which help regulate indoor temperatures. The buildings also traditionally have a courtyard or “patio,” serving as a private, shaded outdoor space that provides natural ventilation and light. Interiors are designed to remain cool, with high ceilings, small windows with wooden shutters, and ceramic tile floors. Decorative elements such as wrought iron grilles, intricate stucco work, and ceramic tiles add to the aesthetic appeal.


Positano on the Amalfi Coast, Italy
Positano is a picturesque town with functional architecture, adapted to the steep, rocky terrain and coastal climate. The buildings are typically multi-storied and constructed from local stone, featuring whitewashed or pastel-colored facades that create a vibrant, scenic landscape. Roofs are often flat or slightly sloping, designed to capture rainwater, while the thick walls provide insulation against the heat. Terraces and balconies are also common features of Positano’s architecture.


Valletta in Malta
Valletta’s architecture has a distinctively robust and functional design, reflecting a blend of Mediterranean and North African influences. The dominant building material is local limestone, keeping interiors cool in the hot summers and warm in the mild winters. Valletta’s architecture features flat roofs, often used as terraces and enclosed wooden balconies known as “gallerijas.” Narrow streets and tightly packed structures also contribute to natural shading and ventilation.



Riads in Marrakech, Morocco
Riads are traditional Moroccan houses or palaces with a design centered around a lush, often tiled courtyard. Typically, these buildings feature thick, earth-toned walls made from rammed earth or brick, offering insulation against the intense heat. The courtyard usually includes a fountain or pool, enhancing the cooling effect. The design of riads focuses on privacy, featuring few windows on the exterior walls. Meanwhile, the interior spaces feature intricate tilework, carved wood, and stucco detailing. The flat roofs used as terraces offer additional living space.

Sidi Bou Said in Tunisia
The architecture of Sidi Bou Said is famous for its distinctive blue and white color scheme. The buildings are made from locally sourced materials such as stone and plaster with whitewashed walls that reflect the intense Mediterranean sunlight. The blue-painted doors, windows, and wrought-iron balconies add vibrant contrast. Flat roofs and arched doorways are common architectural features, reflecting a blend of Moorish and Andalusian influences.




